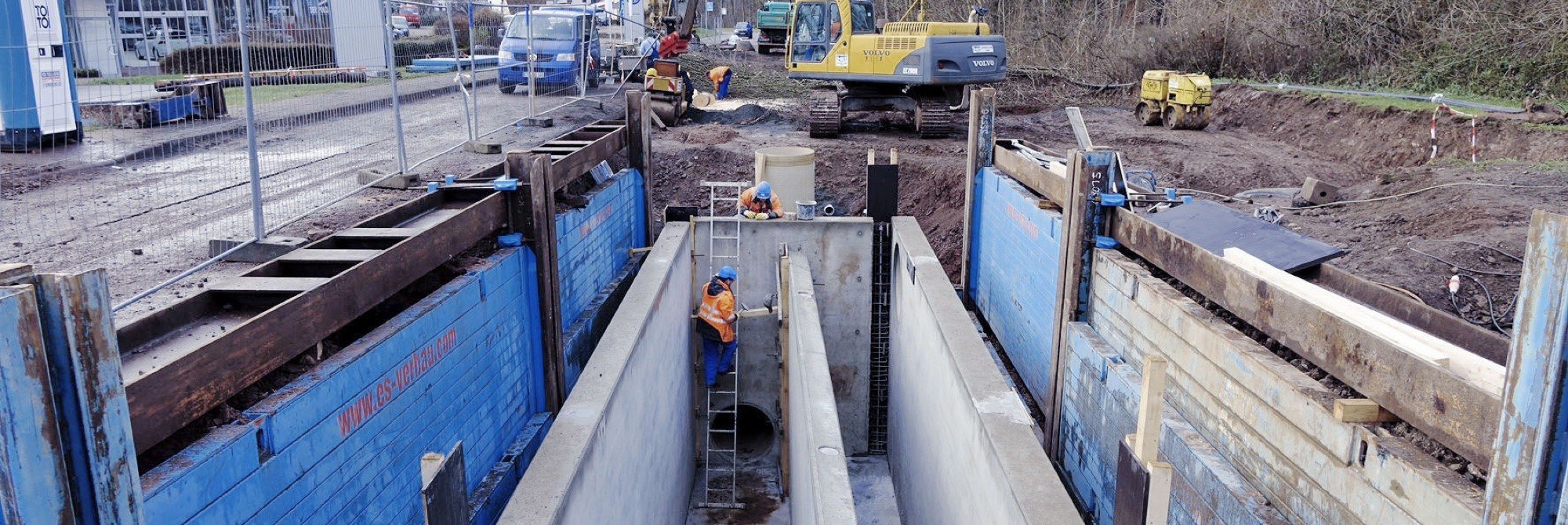TRENCHLESS CROSSING
Until now, the Asbach district of the Thuringian town of Schmalkalden had not been connected to the municipal sewer system. This was made up for in two steps: the first 200 meters of the planned combined sewer were already laid in 2014, and a further 500 meters were installed in 2015 in a connection order. At the same time, the wastewater association "Schmalkalden and surroundings" would like to create additional volume to accommodate rainwater.
A decision was made in favor of a two-component solution: A 51-meter-long storage sewer designed with DN 3000 GRP pipes is to ensure the controlled release of rainwater to the sewer system during future heavy rainfall events, while an additional rainwater overflow structure made of precast concrete elements is to relieve the Schmalkalden sewage treatment plant.
With linear shoring of the E+S product brand, the contractor Herzog-Bau GmbH, Tüttleben, relied on a shoring system from terra infrastructure for securing the excavation pits. This paid off in many respects: The technical possibilities of the linear shoring system, in particular the use of the U-type roller unit, ensured the necessary pipe clearance height during the construction of the reservoir channel. And with the installation of a longitudinal outer waling and bottom bracing of the middle girder pairs, the preconditions for the installation of the large-format precast concrete elements of the stormwater overflow basin were created on the construction site.
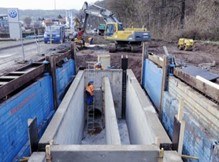
Belting provides large construction window
For the stormwater overflow basin, a structure consisting of precast elements weighing up to 37 tons each was used. The imposing size of the structure was also reflected in the dimensions of the excavation pit, which had a depth of between 4 and 5 meters and a clear width of 3.65 meters. To secure it, a special technical solution was required that extended the possibilities of conventional linear shoring.
First, two modules of linear shoring were installed in the excavation. Longitudinally attached outer walers and ground bracing of the middle pair of beams created the conditions for the installation of the large-format concrete components. Shortly before installation, the middle roller unit could then be completely pulled out of the shoring. The externally attached girder structure now took the entire load.
Data & Facts
you might also be interested in
-
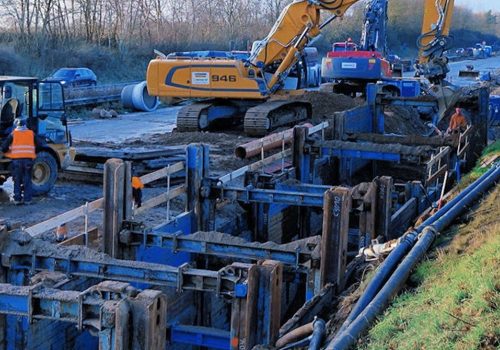
Drainage of the A7
The drainage system of the A7 had to be renewed. Drainage pipes along the low-lying carriageway had started to leak, and drainage pipes had become clogged.
To the post -
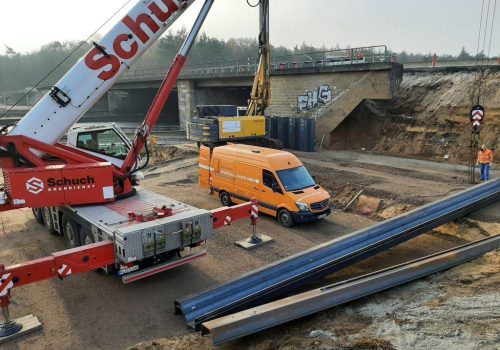
Just-in-Time Delivery for a Bridge Abutment
A new bridge for overpassing the A3 freeway was built at the Offenbach junction. There were a total of three excavation pits for this new construction.
To the post -
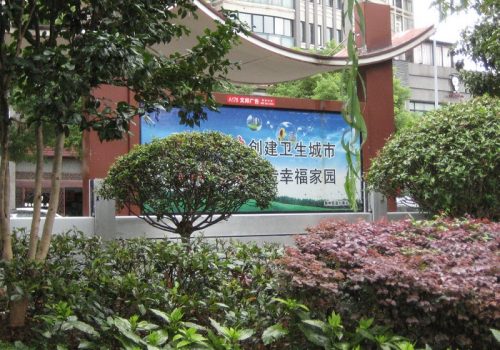
Flood Protection for the Yuyao Community in China
In the municipality of Yuyao, the Yuyao River was equipped with mobile flood protection along a length of about 4,700 metres to improve the quality of life of the citizens.
To the post
