RAIN OVERFLOW BASIN CHEMNIZ
As part of the construction of a new traffic circle at Chemnitz South Station, all media such as sewers, electricity, gas, drinking water, lighting and communications were renewed or rehabilitated and, in addition, a new rain overflow structure was built in the area of the busy traffic junction. When securing the excavation pit for the construction of the stormwater overflow structure, the customer relied on a special proposal that provided for the use of an E+S linear shoring system. And with success: With the linear shoring system, which is suitable for in-situ concrete and can be used flexibly for many construction measures, the soil outside the trench remains largely untouched, and buildings and traffic flow are not impaired. Technological properties such as these played a major role in ensuring that the 16-meter-long, 5.50-meter-wide and 5.20-meter-high in-situ concrete structure with spillway sill could be constructed smoothly and on schedule despite the cramped conditions on the inner-city construction site, with the walls of the structure being concreted directly against the shoring.
Due to the spatial conditions on site and in particular in view of the narrow development in the construction area, the excavation pit was not secured with sheet piles, contrary to the original variant, but with the E+S linear shoring system. This resulted in many technical and economic advantages both during the installation and removal of the modules and during the work in the excavation pit. Five modules of the shoring system - consisting of inner and outer base panels and an inner top panel as well as 6.13 meter long linear shoring soldiers and the roller units - were kept on site. The advantages of the linear shoring system became clear as soon as the first shoring unit was installed. After pre-assembly of the pairs of girders with the roller units and the necessary extensions, the trench was excavated to a depth of around 1.50 meters for one bay length. The next step was to set the first pair of girders. The excavator then swiveled the outer base plates into the girders from the side, just above ground level, rather than from above, as is usual with other systems. This procedure was made possible by the large open guide profiles of the linear shoring soldiers. As soon as the panels are aligned at right angles to the roller unit and parallel to each other, the second pair of beams can easily be inserted into the panel ends from above.
Frictional forces reduced
After installation, the girders and shoring panels were covered with a separating layer of polystyrene. This procedure was necessary to prevent direct bonding between the concrete and the steel shoring panels and to reduce the frictional forces when pulling the panels and beams together. In the next work step, the bottom of the stormwater overflow basin was then concreted. Once the minimum strength of the hardened concrete had been reached, the excavator could be used to change the position of the trolleys in accordance with the manufacturer's structural specifications. In this way, the necessary working space was created to produce the internal formwork for concreting the walls of the stormwater overflow basin. After the slab had been constructed, the excavator could start the demolition work. Since the deconstruction forces are much lower than with most other shoring systems, the overall economy of the system is increased. Flexurally rigid carriages, adjustable in height according to the advancing construction depth, keep the girders and shoring panels at the same distance at all times; the trench width remains the same in every phase of construction. This ensures more effective, faster, better quality and noticeably more economical work.
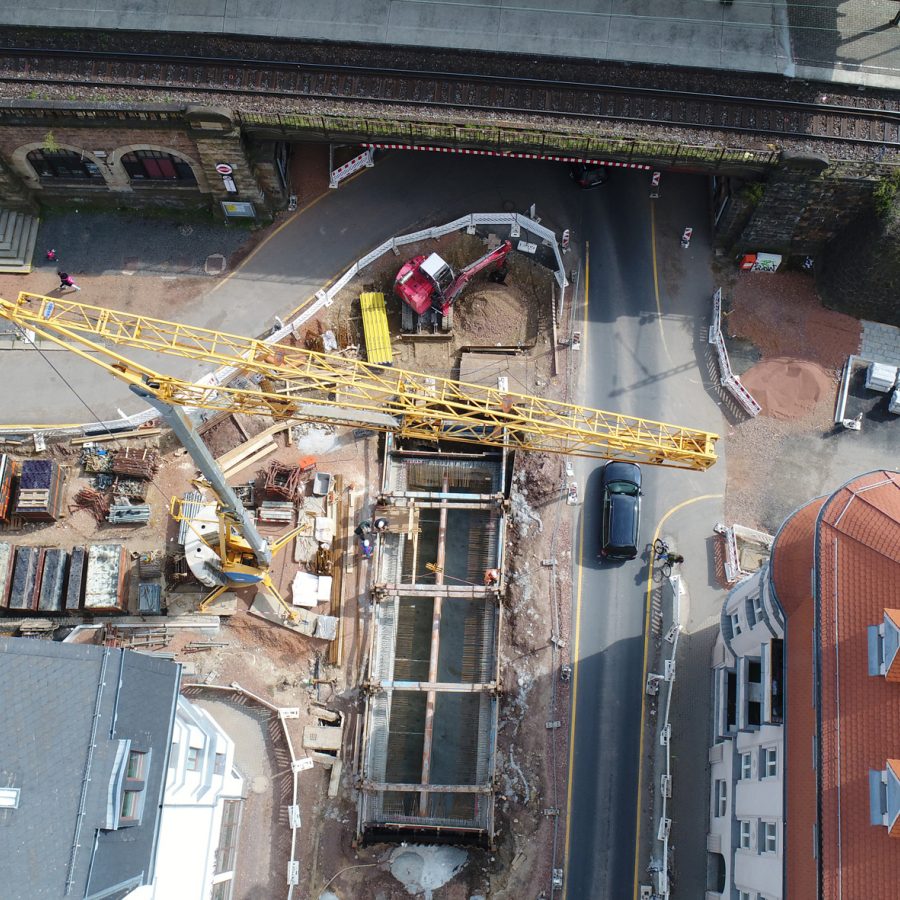
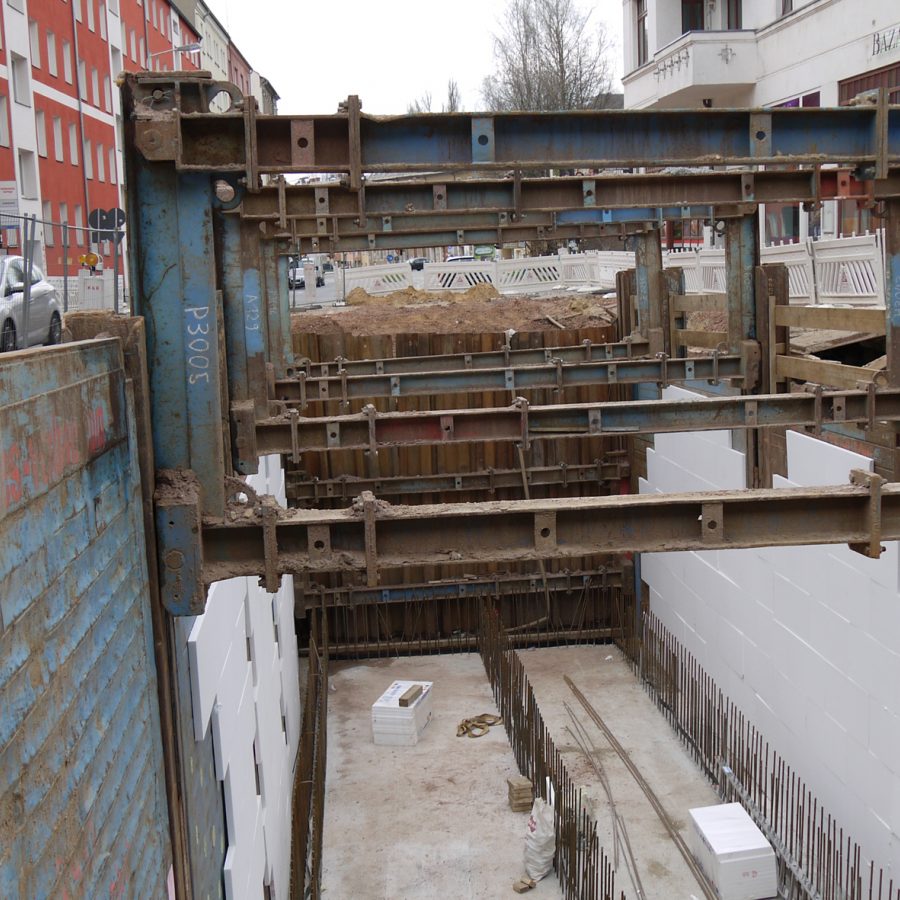
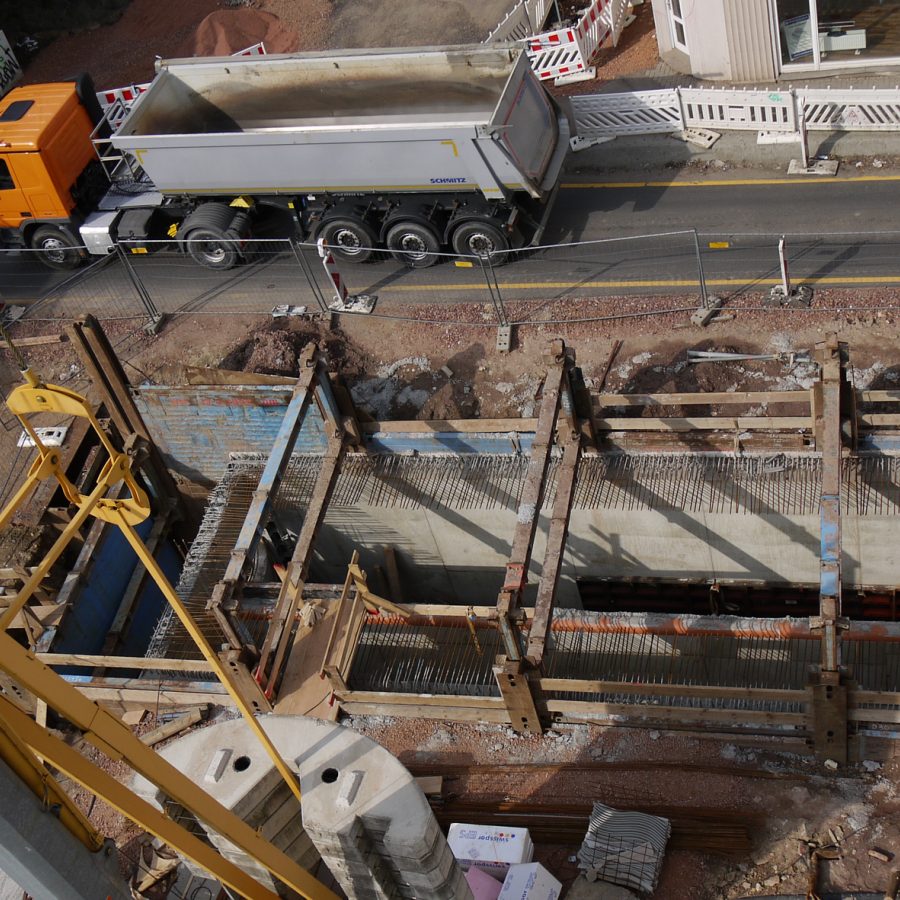
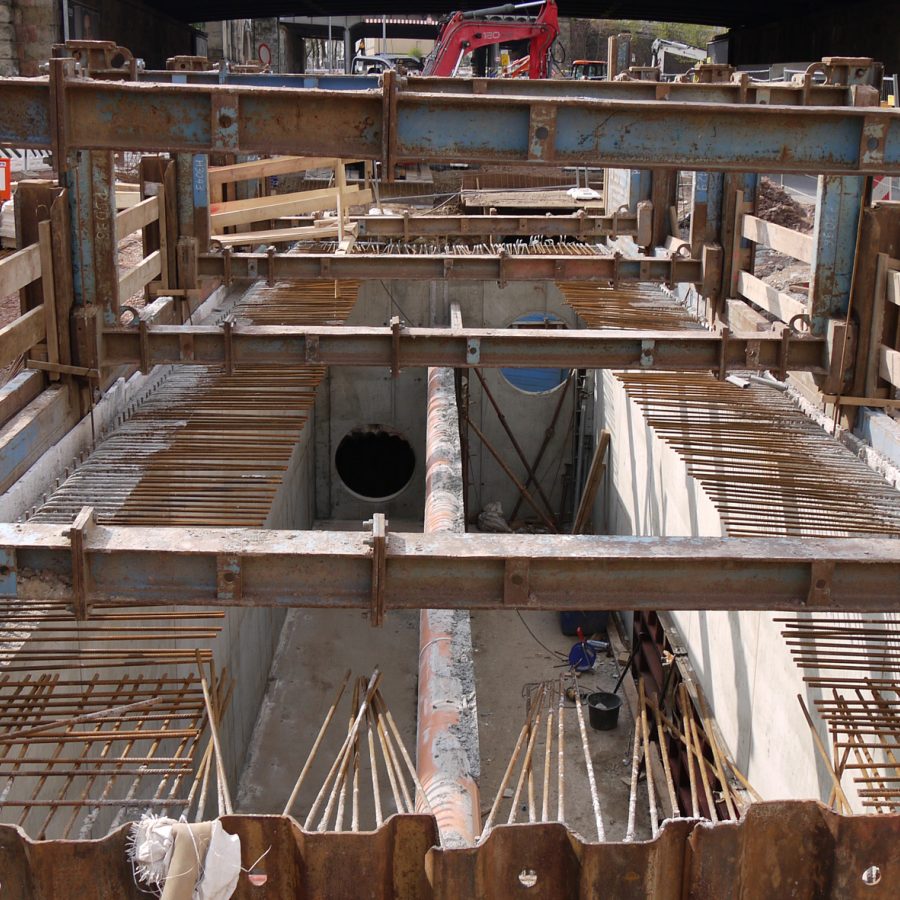
you might also be interested in
-
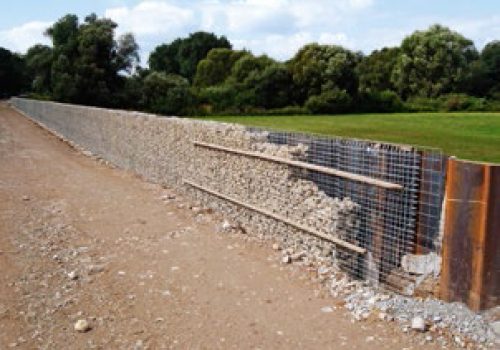
Dike Retrofitting in Michelau
In total, a flood line of about 1,500 meters was created. The above-ground part was clad by the executing contractor with a lattice wall containing a filling of limestones.
To the post -
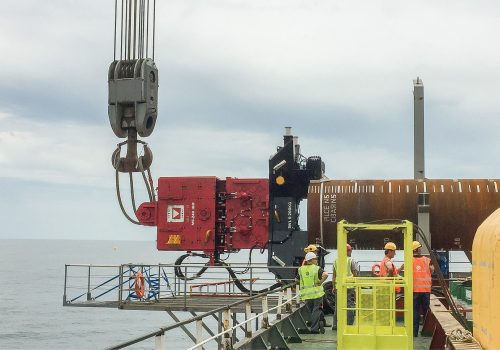
Offshore work in the Juri Korchagin oil field in Russia
The Juri Korchagin oil field is located in the northern part of the Caspian Sea. There, the Lukoil company wanted to build an ice-resistant drilling platform consisting of two blocks.
To the post -
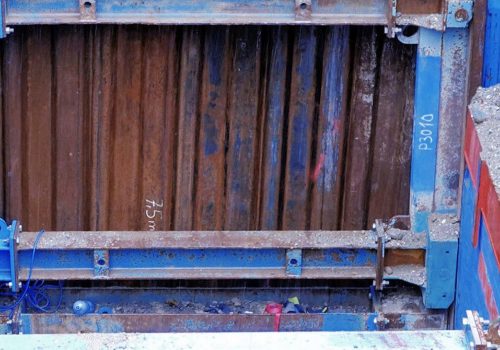
Trenchless Crossing
New laying of an underground power line from the central substation to the north substation closes the inner-city power line network and increases the security of supply in the urban area.
To the post
